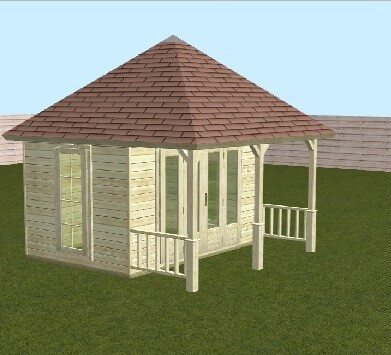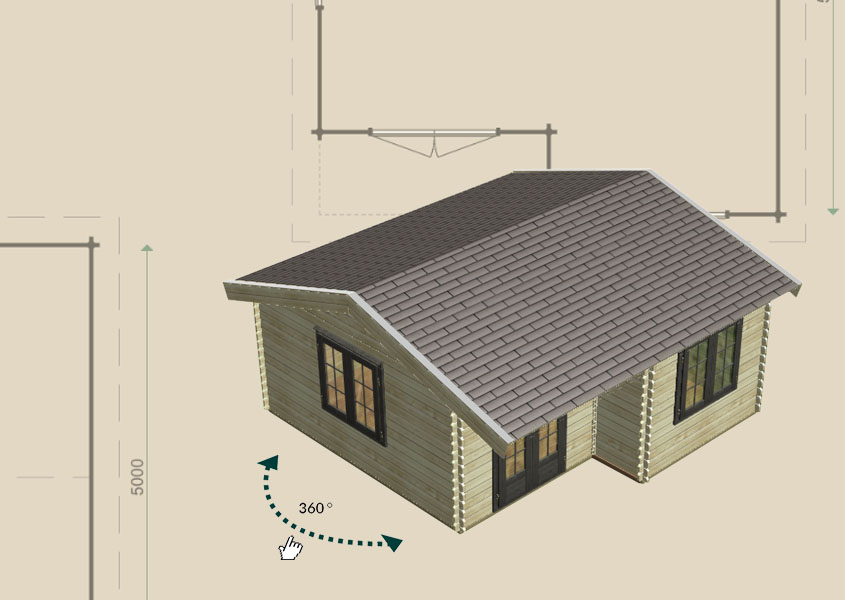Step by step: 3D summer house design
Do you need help creating your summer house design in the summer house builder? Have a look at the instructions below, click the question mark symbol in the configurator or contact us. You can use the configurator on a laptop or desktop, in Chrome and Firefox. Do you also want a custom summer house? Make your own custom summer house with our 3D configurator or take a look at our summer houses and customize by yourself!
Go to the 3D configurator View our summer houses and customize
The configurator is not designed for smarphone and tablet. Its ideal platform is a desktop or laptop computer.
3D configurator: step by step instructions
Step 1: Choose your product
Here you can choose from three different categories:
- Summer house or Log cabin
- Garage
- Gazebo
You also can chose out of our 4 systems: Prima- Pro- Panel- or Logcabinsystem. For our houses build in Prima System we use a special patented technique where the milled wall sections slot perfectly into the corresponding corner uprights without any screws or nails. This means that the corners of the summer houses are straight. The configurator will help you make the right choice. You can see all possibilities immediately and start building your own summerhouse, gardenoffice or garage.

After selecting the category you want, you can then select the desired template. You can narrow your search using the filters. When you have found the desired template, click ‘start design’ to begin.

Step 2: Walls and posts
Here you can select the shape, dimension and section of your garden building. You can change the dimension by dragging the walls inwards and outwards. At this stage you also have the opportunity to add a canopy, extension or sliding glass wall. You can add these options by clicking on the walls of the building.
If you select a sliding glass wall, you can also expand and reduce this wall. When choosing a canopy, you can make it as long as you like. You can also select your own choice of posts and optional decorative bases. The configurator also offers you the opportunity to design balustrades.

Step 3: Roof
Choose your desired roof type. If you choose the apex roof, you get free roof shingles, which are available in five colours.

Step 4: Doors
Select the door you like and add it to your plan by clicking the +. All our doors include a 3-point locking system and high quality double glazing. Want additional doors? Select a new door and add it in the same way. The “+” indicates where your door will fit.

Step 5: Windows
Below your design you can select a window. All our windows have high quality double glazing. Select your desired window and add it to your plan by clicking the +. Want additional windows? Select a new window and add it in the same way. The “+” indicates where your window will fit.

Step 6: Factory treatment
Your summer house, log cabin or canopy can also be treated. Every treatment has his own benefits.
We can finish your building in three different ways:
- Spray treatment in transparent white, Oak brown, Light grey, Graphite grey and colourless.
- Pressure treatment in green or brown (not available for summer houses).
- Paint treatment (transparent or opaque) in Dusty grey (RAL 7037), Graphite grey (RAL 7021), Pure white (RAL 9010), Pebble grey (RAL 7032), Quartz grey (Ral 7039) or Transparant oak.
Select your desired colour and our configurator will automatically add this to your 3D example. You can choose a maximum of three different colours per building.
You can find more information about the treatments in the configurator itself or on our page with options for your summer house or gazebo.

Step 7: A range of other options
Now the base of your summer house, log cabin, garage or gazebo is ready, you can select the finishing. Many of our options are included in the price, such as roof shingles and chrome or brass door fittings. Buildings with a pyramid roof are finished with a metal cap and mostly woth a chrome ball.
There are also many other options you can add, such as insulation, an internal floor or a veranda floor. You can view all of our options here. In this step, you can also order additional paint.

Step 8: Completion
At every step you can see the indication of the price if you click on the shopping cart button. You can find the information during each step by using the information button. If you need help with your configuration, just click on the question mark symbol.

Questions
Is the Lugarde configurator not working? Or do you have questions and need further information? Please contact us. We are happy to help you!
NEW – View the design in Augmented Reality
After going through all the steps, the button augmented reality appears. If you follow the instructions here, you will receive an e-mail. The e-mail contains further instructions, and with a mobile phone it is then easy to place the summerhouse in the garden. After this, one can completely check whether the summerhouse fits, walk around it and even look inside. Start now with our summer house builder and design a summer house! You can also ask our dealers about free summer house plans.
Build your own summer house now!
Summer house builders are very popular. More and more people have custom built summer houses in their garden. Would you like to design your own summer house? Go to our 3D configurator! You can create your own summer house design with our 3D-configurator. You can use the configurator on laptop and desktop, in Chrome and Firefox. Start now and design a custom summer house. Would you like us to make a design for you? Request a bespoke design enquiry, free of charge and without any obligation. At Lugarde you can ask for free summer house plans!
The configurator is not designed to work with tablet or mobile applications. Its ideal platform is a desktop or laptop computer.










